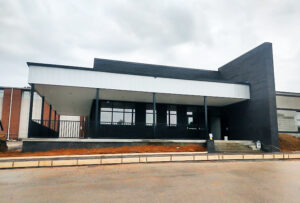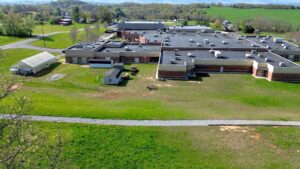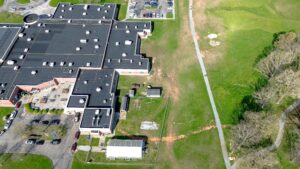Path Construction completed a 2-story, 23,000 SF addition to West Greene High School in Mosheim, Tennessee, adding classrooms, administrative spaces, and facilities to support the growing campus. The construction included CMU walls, brick veneer, metal wall panels, a concrete slab foundation, and an EPDM roofing system for long-term durability. A comprehensive sprinkler system was installed to enhance safety. Interior finishes featured quality doors, flooring, and suspended acoustic ceilings to create a modern learning environment. Advanced mechanical and electrical systems provided efficient heating, cooling, and lighting. Site development included drainage improvements, landscaping, and integration with the existing campus. Delivered under a lump-sum contract, Path Construction served as the general contractor, completing the project on schedule and in accordance with the design specifications.
West Greene High School
- Location: Mosheim, TN
- Architect: Dave A. Wright
- Owner: Greene County Schools



