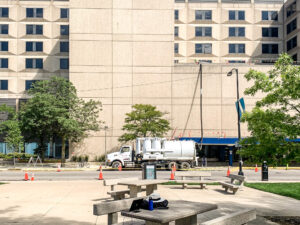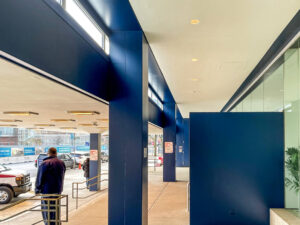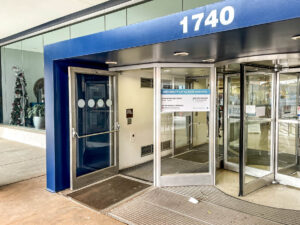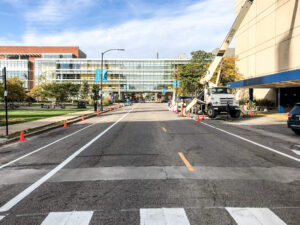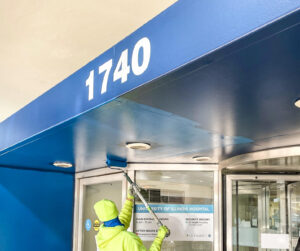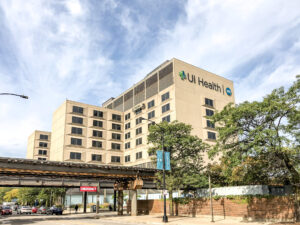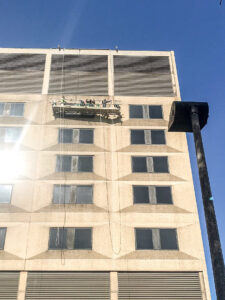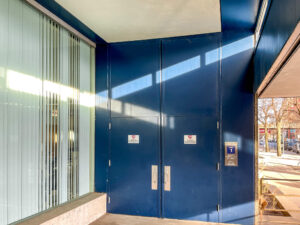This comprehensive renovation project at the University of Illinois at Chicago involved a significant overhaul of the building envelope, focusing primarily on the replacement of six aging roofs. The project aimed to enhance the structural integrity, energy efficiency, and aesthetic appeal of the facility, which is a critical component of the university’s infrastructure.
In addition to the roof replacement, several key interior improvements were made to modernize the space and ensure a safe, functional environment for students, faculty, and staff. The renovation required meticulous planning and coordination, particularly in working within an active hospital environment. The project team successfully managed the complexities of coordinating renovations through various hospital rooms, ensuring minimal disruption to daily operations.
Furthermore, the project included careful phasing to ensure seamless integration with a concurrent mechanical phase project. This strategic approach allowed both projects to be executed efficiently while maintaining hospital operations and minimizing downtime. The renovation project exemplifies a commitment to preserving the facility’s long-term durability and functionality while improving its overall energy performance and user experience.
Key highlights of the project include:
- Full replacement of six roofs with modern, durable materials to ensure long-term protection and energy efficiency.
- Strategic interior improvements to modernize hospital spaces.
- Comprehensive coordination efforts to minimize disruption to hospital activities during construction.
- Seamless integration with ongoing mechanical projects, ensuring smooth project delivery.
- Commitment to enhancing the facility’s sustainability and energy performance.

