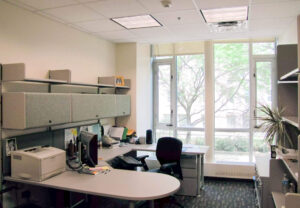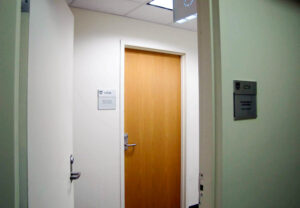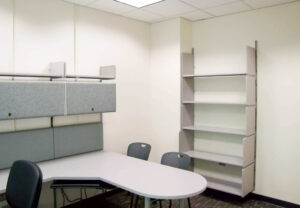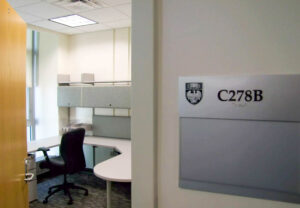This renovation project was executed in a fully operational hospital, requiring meticulous planning and coordination to ensure minimal disruption to patient care and hospital operations.
The scope of work involved comprehensive demolition to prepare the space for updates, alongside the installation of temporary enclosures to safely segregate construction areas from active hospital zones. A temporary ventilation system was also implemented to maintain air quality and comfort for patients and staff during the renovation.
As the project progressed, we focused on enhancing the interior finishes, including drywall installation and finishing, which contributed to a fresh and modern aesthetic. We also replaced doors, frames, and hardware, ensuring that all elements met the necessary safety and accessibility standards.
To further enhance the environment, acoustical ceilings were installed to reduce noise levels and improve the overall ambiance within the facility. In addition, our team conducted extensive carpentry, plumbing, mechanical, electrical, and sprinkler work to modernize the hospital’s infrastructure, ensuring that it met current codes and standards.
Throughout the project, we prioritized collaboration with hospital staff and management, maintaining clear communication to address any concerns and ensure the seamless integration of new systems into the existing environment.








