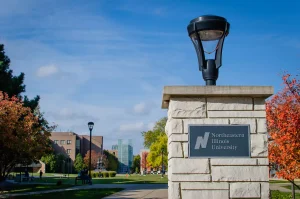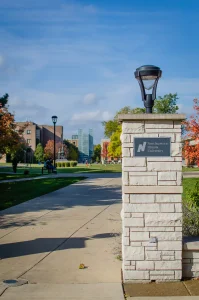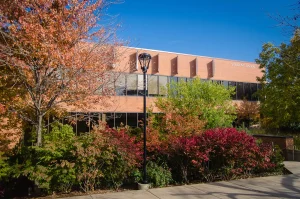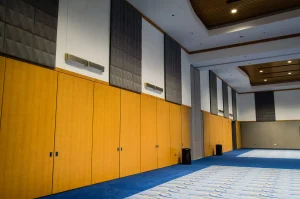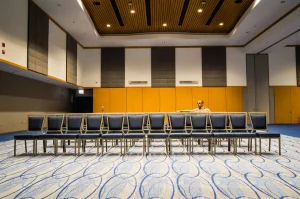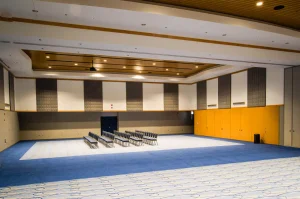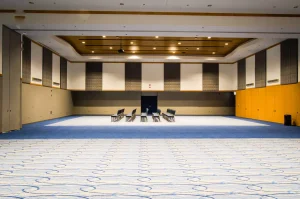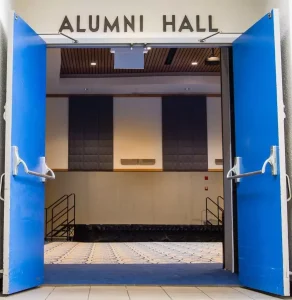This design-bid-build project involved the complete renovation of the Alumni Hall Room at Northeastern Illinois University, executed while the building remained fully operational to ensure minimal disruption. The comprehensive scope began with demolition, followed by carpentry work to support new features. Key enhancements included the installation of acoustical wall panels and motorized operable wall partitions for flexible space configuration and optimal sound quality. The room’s modern aesthetic was achieved with a gypsum soffit and wool slat ceiling. Technological readiness was ensured through electrical updates, a new lighting system, data infrastructure, and a media package. Furthermore, the project incorporated critical upgrades to the HVAC system and fire protection systems, resulting in a safe, comfortable, and technologically advanced space.
Northeastern Illinois University Alumni Hall
- Location: Chicago, IL
- Architect: Harley Ellis Devereaux
- Owner: Northeastern Illinois University

