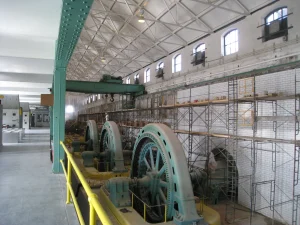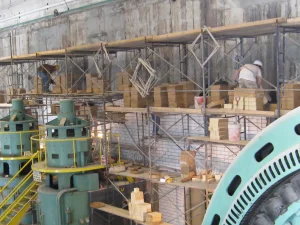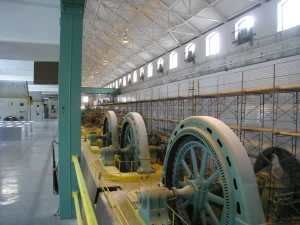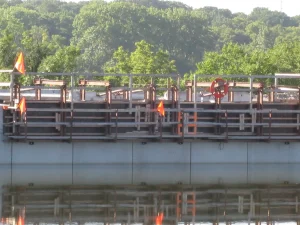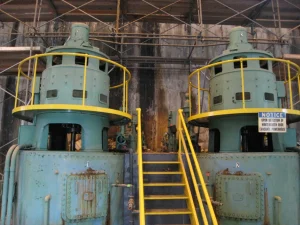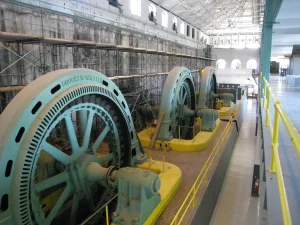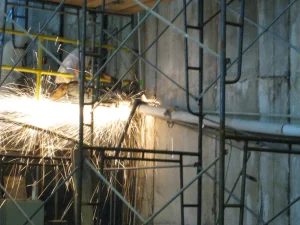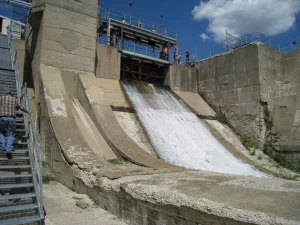Repairs to the Lockport Powerhouse Interior North Wall involved a comprehensive scope of work to restore structural integrity and enhance the facility’s durability. The project included initial abatement and demolition to prepare the site, followed by critical concrete repair and the application of waterproofing materials to the interior wall. Simultaneously, construction commenced on a new Architectural Textured Retaining Wall. Specialized work encompassed masonry, painting, and the installation of joint sealants for a complete finish. Additionally, the project integrated necessary electrical upgrades and sheet metal work, resulting in a structurally sound, protected powerhouse interior and an aesthetically finished, robust new retaining wall.
Lockport Powerhouse
- Location: Lockport, IL
- Architect: MWRD
- Owner: MWRD

