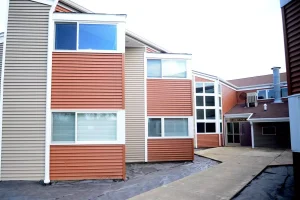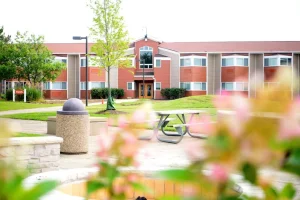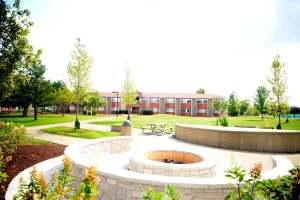Path Construction completed a renovation project at the academy encompassing seven residence halls and eight second-floor laboratories along with adjacent greenhouse areas. The laboratory portion, totaling approximately 14,700 SF, involved removing existing spaces and constructing four new labs with updated supporting infrastructure, utilities, casework, and lab equipment.
Residence hall upgrades included replacement of PTAC units, vinyl siding, windows, exterior doors, aluminum fascia, gutters, and downspouts to improve climate control, energy efficiency, durability, and aesthetics. The team addressed challenges of working within an occupied campus environment, delivering functional, modernized spaces while minimizing disruption to students and faculty.



