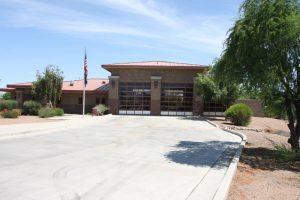This project delivered a new, approximately 6,000 SF fire station designed for both efficiency and comfort. The facility features two truck bays, a dedicated weight training room, individual sleeping rooms, a full kitchen, and various entertainment areas and staff offices. Construction utilized durable split face block for the exteriors and a metal standing seam roof. The work was comprehensive, also including all necessary site work and paving, as well as the installation of essential infrastructure: water, sewage, drainage, and fire lines, complete with final landscaping.
Gilbert Fire Station #4
- Location: Gilbert, AZ

