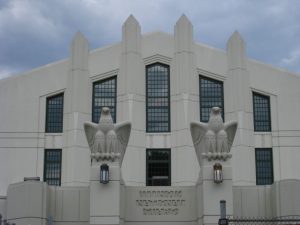This project involved extensive interior and exterior renovations for an Illinois National Guard facility. The comprehensive scope of work addressed critical structural integrity, weatherproofing, and interior aesthetics. Exterior repairs included specialized concrete repair, application of specialty coatings, replacement of the roofing system, and renewal of windows and masonry. Inside, the renovations featured detailed carpentry, installation of specialty furnishings, and the restoration of wood floors. This multi-faceted renovation ensures the facility is modernized, structurally sound, and fully equipped to meet the operational needs of the National Guard.
Elgin Armory
- Location: Elgin, IL
- Architect: Tripartite
- Owner: Capital Development Board

