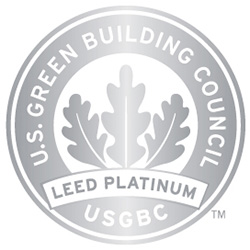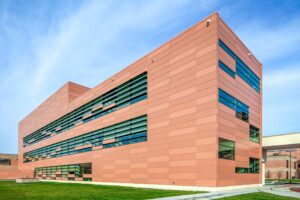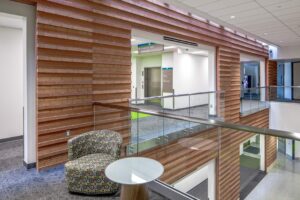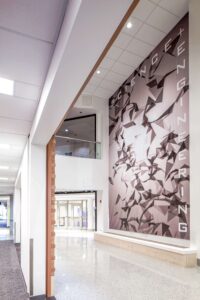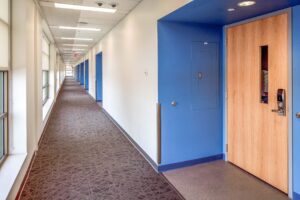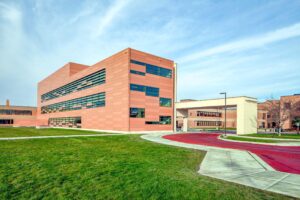Path Construction served as the general contractor for the 42,000-square-foot addition adjacent to Building C at the College of Lake County. This four-story facility includes various spaces, such as modern offices, advanced laboratories, and essential support areas, designed to enhance the educational experience for students and faculty alike.
In addition to the new construction, we renovated 25,000 square feet within the existing building, ensuring a cohesive integration of the old and new spaces. A striking new two-story atrium now welcomes visitors and serves as the main entrance to the southern part of the campus, fostering a sense of community and collaboration.
A hallmark of this project is its commitment to sustainability, as the addition has been designed to meet LEED Platinum standards. This achievement reflects a comprehensive approach to environmental responsibility, featuring energy-efficient systems, sustainable materials, and innovative design strategies to minimize the building’s carbon footprint. The facility utilizes advanced HVAC systems, energy-efficient lighting, and high-performance building envelopes to reduce energy consumption significantly. Additionally, rainwater harvesting systems and low-flow fixtures have been installed to optimize water usage, further underscoring our commitment to environmental stewardship. We prioritized using locally sourced, recycled, and sustainable materials throughout the construction process, which reduces transportation emissions and supports local economies. The landscaping includes native plant species that require minimal irrigation, contributing to local biodiversity and promoting a healthy ecosystem.
