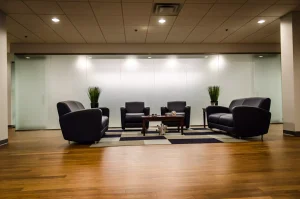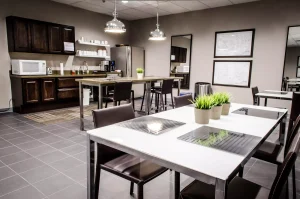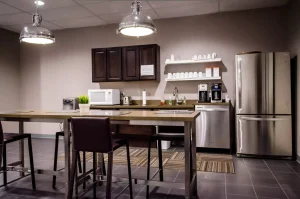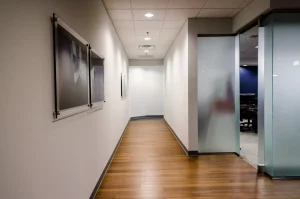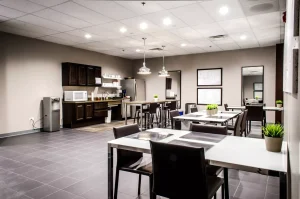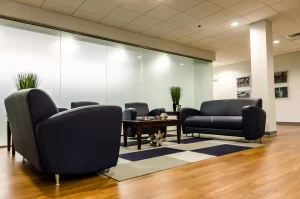Path Construction delivered a 5,000 SF design-build renovation within a fully operational office facility. The project included architectural and MEP design, demolition, masonry, steel, metals, carpentry, roofing, glass and storefront installation, painting, casework, furniture, signage, and flooring. Mechanical, electrical, plumbing, HVAC, and fire systems were also upgraded to support the new layout.
Working in an active facility presented challenges for scheduling and site logistics. Careful sequencing and planning allowed construction to progress without disrupting day-to-day operations, resulting in a modern, fully functional office space.

