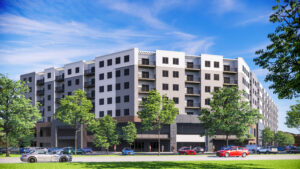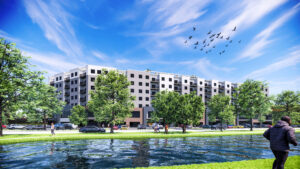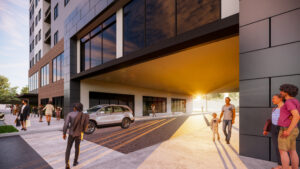Located in a TIF district in Chicagoland, this design-build mixed-use development project includes apartments, retail, and office space for a confidential client. The seven-story main building includes 208 apartment units, rooftop deck amenities for tenants, and a shared 800 space parking garage. 65,000 SF of retail and office space is spread across three stand-alone buildings.
Chicagoland Mixed-Use Development
- Location: Chicagoland, IL
- Architect: Path Construction
- Owner: Confidential Client




