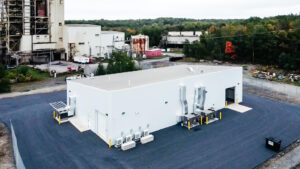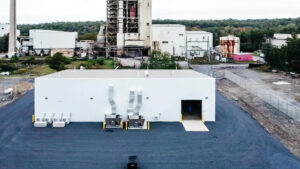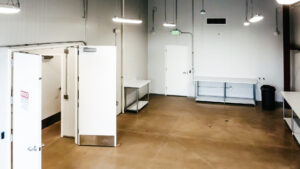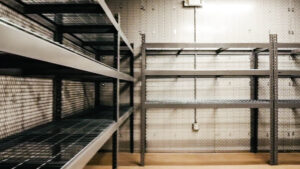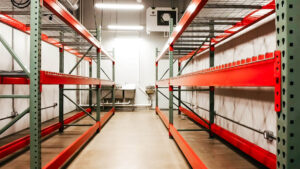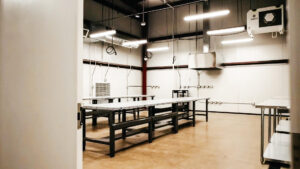Path Construction completed a 75,000 SF agricultural grow and plant processing facility using a design-build approach focused on sustainability and operational efficiency. The Pre-Engineered Metal Building (PEMB) houses both cultivation and post-harvest operations, integrating grow and processing functions under one roof. BIM modeling guided precise coordination of MEP and fire protection systems, while fertigation BIM coordination optimized irrigation and nutrient delivery for maximum plant health and growth efficiency. The facility was designed to support advanced agricultural production with durable construction and efficient infrastructure. Path Construction leveraged its expertise in agricultural projects and collaborative design processes to deliver a high-performing, sustainable facility that meets operational, regulatory, and environmental standards.
Agricultural Grow Facility and Plant Processing Center
- Architect: Design-Build | Path Construction
- Owner: Private Client

