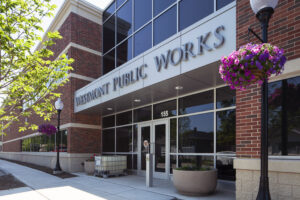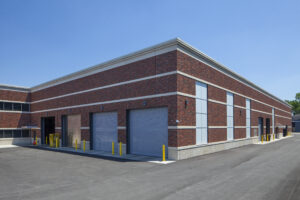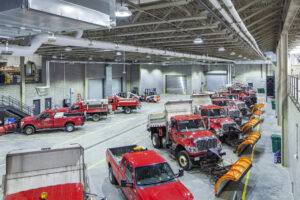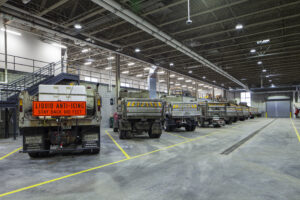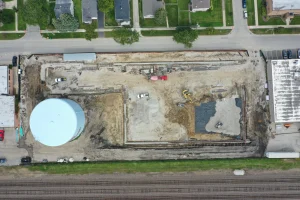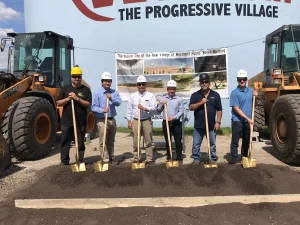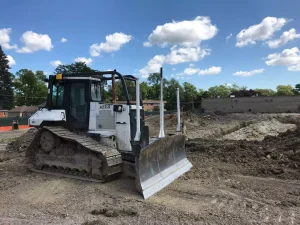Path Construction, in conjunction with AECOM, will be constructing a new public works facility for the Village of Westmont. The building consists of a two-story administration section with offices and conference rooms. Connected to the administration portion is a large vehicle parking and maintenance area, as well as shops for various Village of Westmont departments.
Westmont Public Works Building
- Location: Westmont, IL
- Architect: AECOM
- Owner: Village of Westmont

