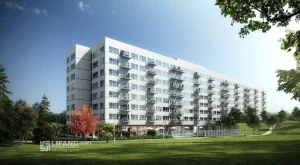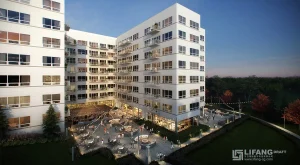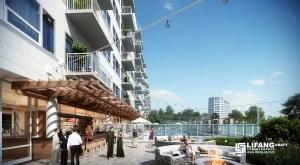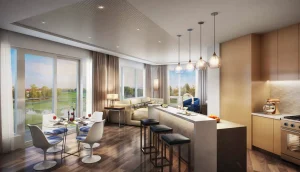The Oak Brook Hills Resort Luxury Apartments features a range of significant amenities designed to enhance the resident experience. The shared great room includes a bar, game tables, television seating, and reading areas, offering a welcoming space for relaxation and socializing. Residents have access to the adjacent outdoor heated pool, complemented by private cabanas, grills, and fire pits. The property also includes a state-of-the-art fitness center, dedicated yoga and spin rooms, a versatile multipurpose room, a business center, and a meeting room.
The building is thoughtfully designed to wrap around a parking garage, providing residents with convenient, sheltered parking access on the same level as their units and minimizing the need for elevator use. The garage accommodates vehicle parking and features a car wash station, bike storage, electric car charging stations, and ride-share car access.
As the first LEED-certified project in Westmont, the building incorporates a green roof garden. The produce from this garden is used in the on-site restaurants and cafés, much like the honey harvested on-site that the pastry chef utilizes.





