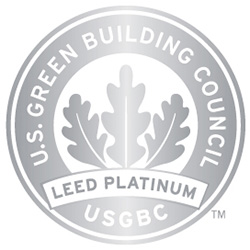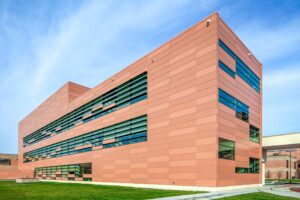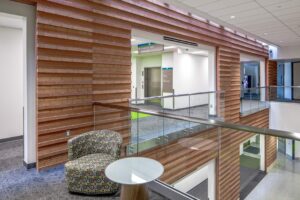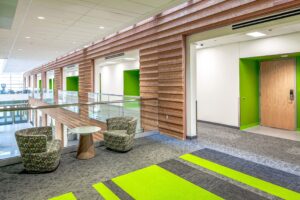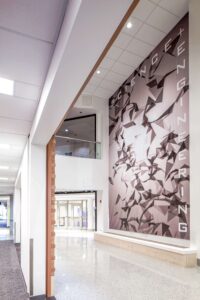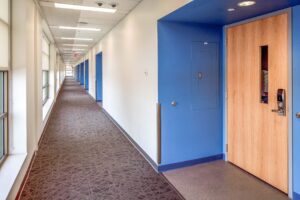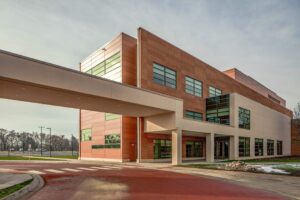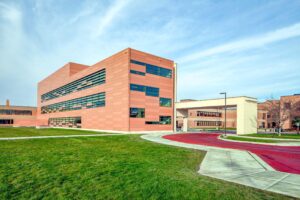Path Construction delivered a new four-story, 41,881 SF addition to the College of Lake County alongside 24,971 SF of interior renovations to existing buildings. The addition houses faculty offices, a multi-purpose engineering lab, photonics labs, chemistry labs, instrument labs, and support spaces. A two-story atrium serves as a new southern campus entrance, creating a welcoming hub for students and faculty. Renovations provided space for the microbiology, anatomy, and biology programs to expand into areas vacated by the chemistry department.
The project was designed for LEED Platinum certification, incorporating energy-efficient systems, advanced HVAC, water conservation features, and sustainable materials. These strategies significantly reduced energy and water use while supporting local ecosystems with native landscaping. The result is a facility that expands academic capacity while advancing environmental responsibility.
