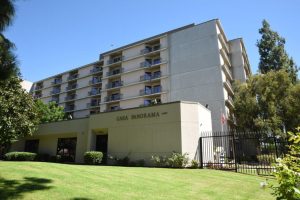This project involved the comprehensive renovation and upgrade of a residential building, focusing on both individual units and shared amenities. The work included a full remodel of eight fully ADA-compliant units alongside general repairs and upgrades to 146 typical units. Unit-level activities included interior painting, drywall patching, and updates to lighting, toilets, and plumbing accessories. The project also delivered a complete remodel of all common spaces, which included an updated community kitchen, remodeled community bathrooms, new management offices, a new fitness center, and a renovated library, significantly modernizing the entire facility for residents.
Casa Panorama
- Location: Panorama City, CA
- Architect: Richard L. Bowen + Associates
- Owner: Jonathan Rose Companies

