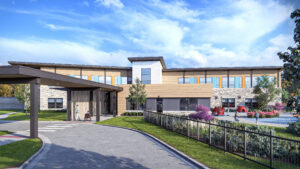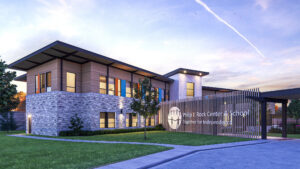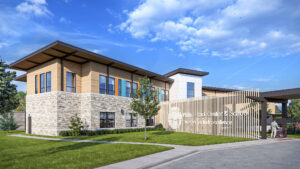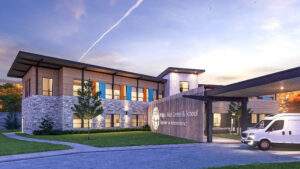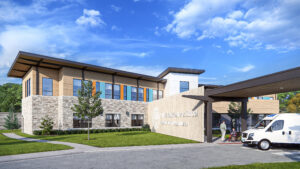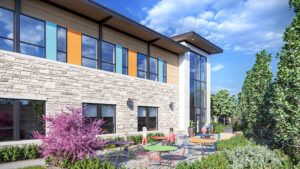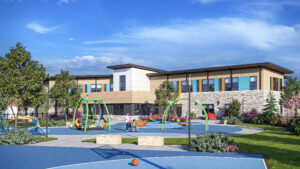Path Construction completed a two-story, 24,665 SF mixed-use facility with a partial basement, targeting USGBC LEED Silver certification. The project included dormitories for extended-stay students, classrooms, after-school activity rooms, and support spaces. Construction was executed in three phases: building the new facility. At the same time, the existing school remained operational, transitioning students and staff to the new building, and abating and demolishing the former one-story structure. Site improvements included new electrical systems and utilities, a basketball court, playground, concrete walkways, fencing, landscaping, and asphalt pavements. Path Construction delivered a modern, functional, and sustainable facility that enhanced educational and residential operations while improving the overall campus environment.
Philip J Rock Center & School
- Location: Glen Ellyn, IL
- Architect: LCM Architects
- Owner: Sate of Illinois Capital Development Board

