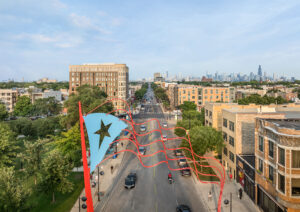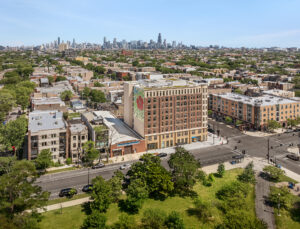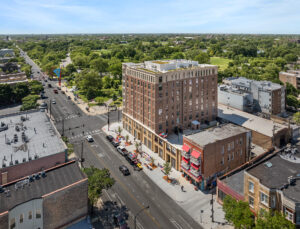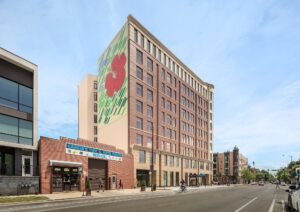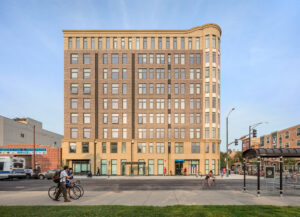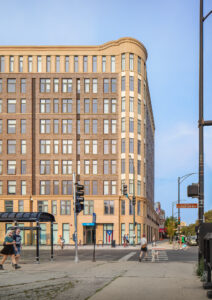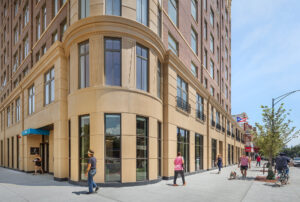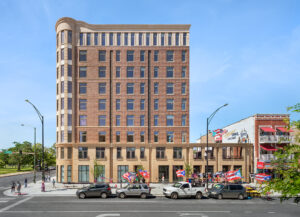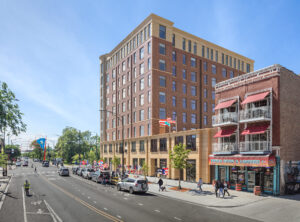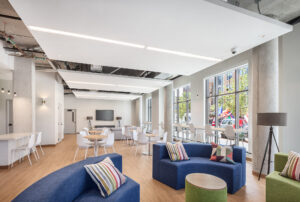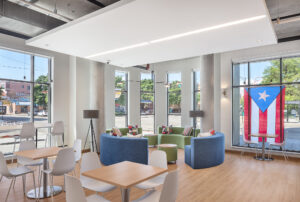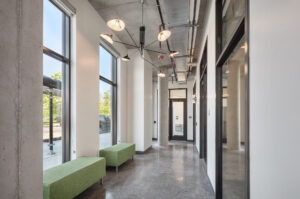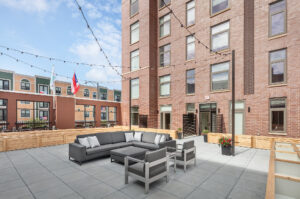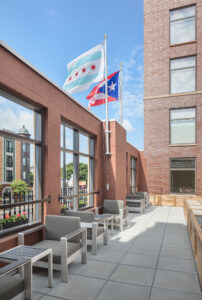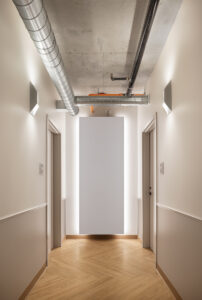This project involves the construction of a new 9-story building at 1203 N. California Ave. in the vibrant Humboldt Park neighborhood of Chicago, Illinois. Spanning 83,000 square feet, the building offers a combination of residential, commercial, and amenity spaces designed to enhance the community. It houses 64 affordable housing units, providing residents with much-needed, high-quality living spaces. The first floor of the building is dedicated to a range of amenities, providing tenants with convenience and comfort. At the same time, a second-story terrace offers residents a shared outdoor space to enjoy views of the surrounding neighborhood. The building also features 3,200 square feet of retail space, helping stimulate local commerce and support small businesses.
The building’s construction features a post-tensioned concrete structure, ensuring durability and stability, complemented by a beautiful face brick and cast stone façade that harmonizes with the area’s architectural character. The structure is anchored on concrete caisson foundations, reinforcing the building’s integrity. A striking mural by local artist Antonio Beniquez adorns the north elevation, where it is displayed on the rainscreen panels, adding a vibrant and unique cultural touch to the design. This project not only addresses the need for affordable housing but also contributes to the aesthetic and cultural richness of the Humboldt Park community.

