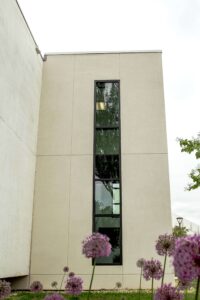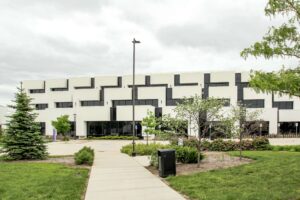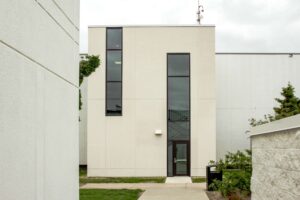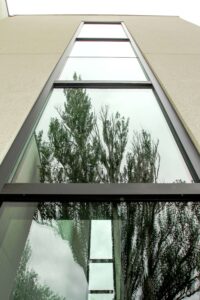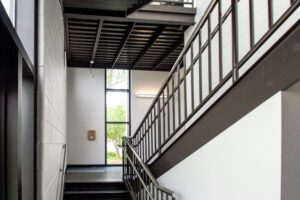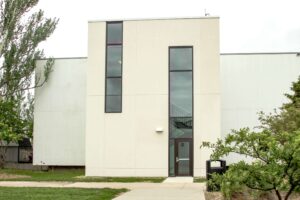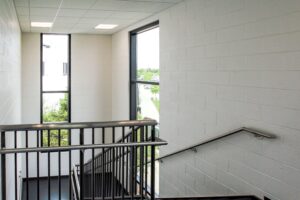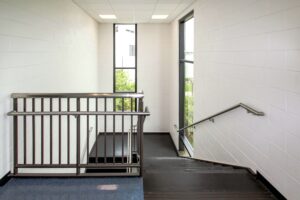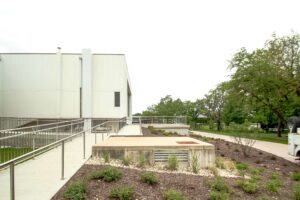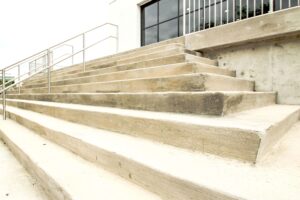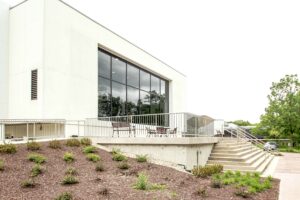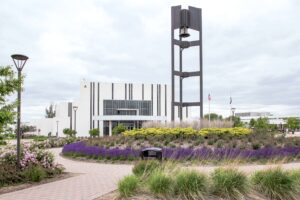First, a new mechanical building was added to the campus. This structure features cutting-edge HVAC systems, energy-efficient controls, and modern utility infrastructure, thereby significantly enhancing theoverall campus performance and sustainability. Detailed design and strategic project management ensured the new system’s seamless integration with existing infrastructure, all while minimizing disruption to ongoing academic activities.
Second, the project included the demolition and replacement of exterior egress stairs at the education facility. This was a critical life safety enhancement, ensuring that the updated stairs meet all current building codes and provide safe, reliable emergency exiting capacity.


