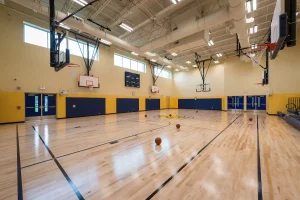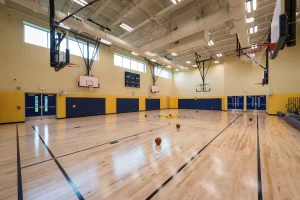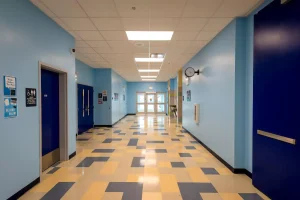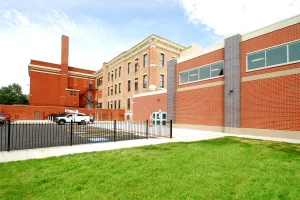Mark Sheridan Math & Science Academy expanded its campus with a 9,000-square-foot annex, featuring a new gymnasium and a state-of-the-art STEM classroom, inaugurated in the 2018 academic year. The Public Building Commission also completed several other campus improvements, including the installation of a new accessible elevator, enhancements to the parking lot, and the addition of landscaped green spaces. Further upgrades included new ornamental fencing for security and aesthetics, and the construction of a new turf play area for student recreation and physical education.
Mark Sheridan Annex
- Location: Chicago, IL
- Architect: Wallin Gomez Architects
- Owner: PBC





