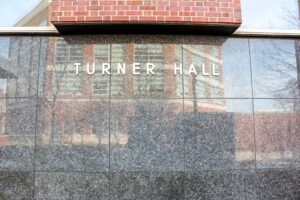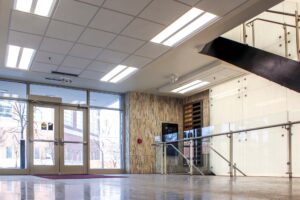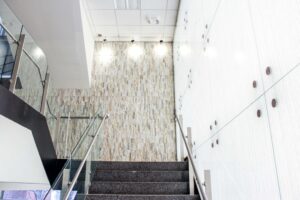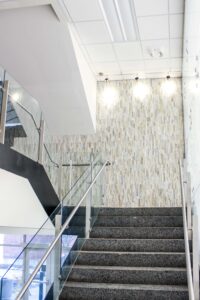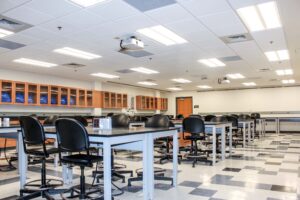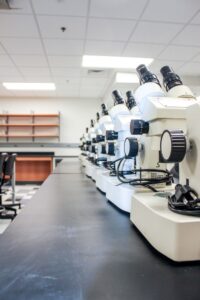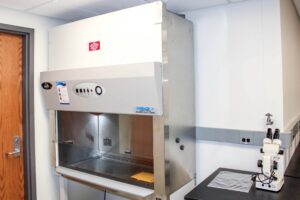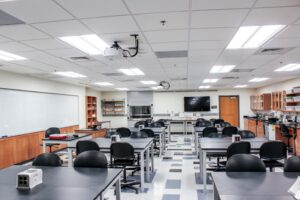Path Construction upgraded 7,000 SF of Turner Hall’s laboratory and lobby spaces, enhancing functionality, workflow, and visual appeal. The project also included a full renovation of the West entrance lobby, featuring a new architectural backlit glass wall and decorative metal handrail to enhance aesthetics.
Infrastructure upgrades included modernized HVAC and fire protection systems to meet current safety and efficiency standards. Working within an active academic building required scheduling around faculty and student activities and coordinating trades in limited lab and lobby spaces. The project delivered a safer, more efficient, and visually modern environment for both research and public areas.

